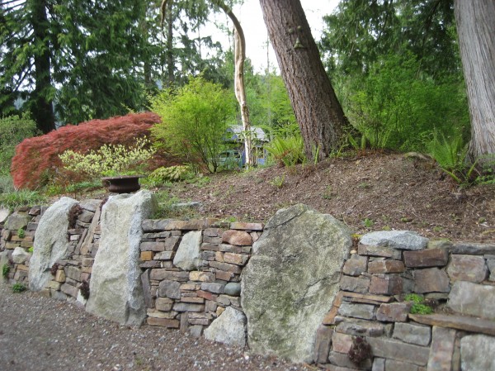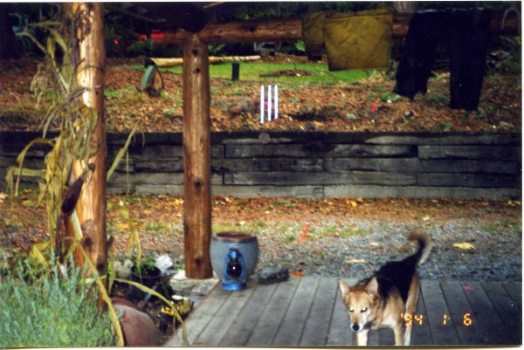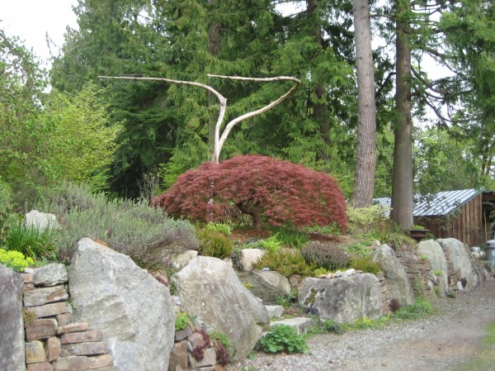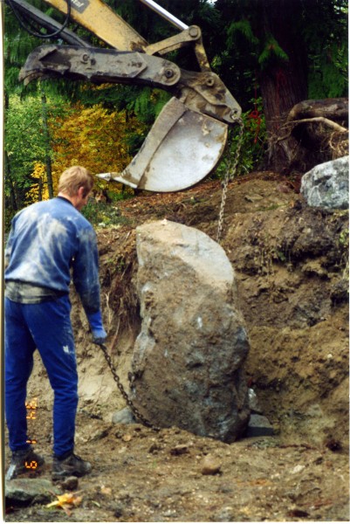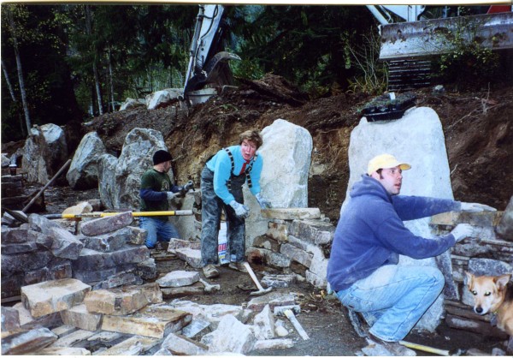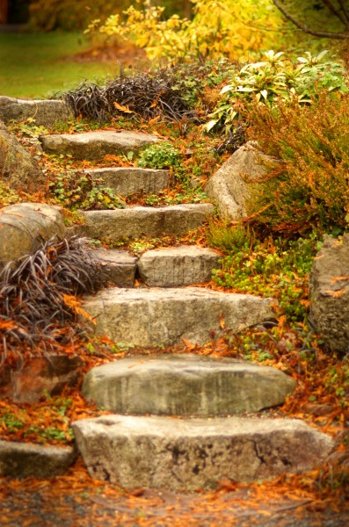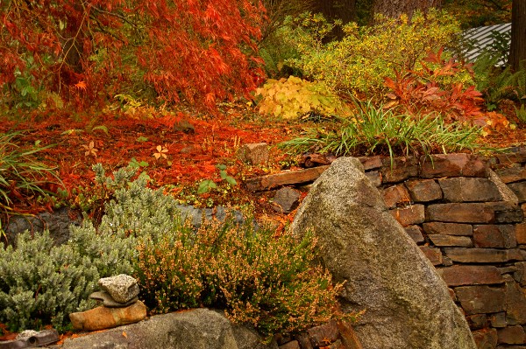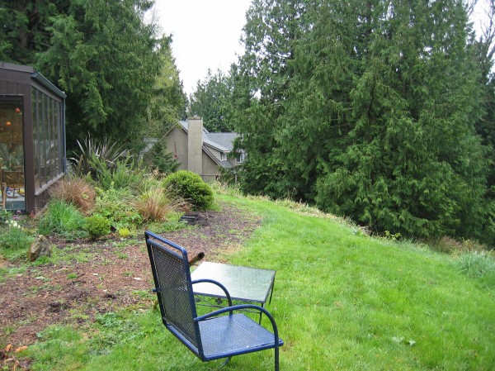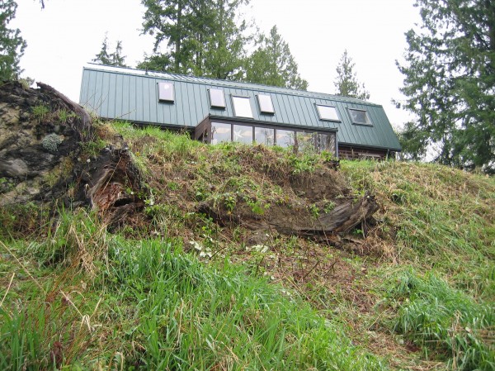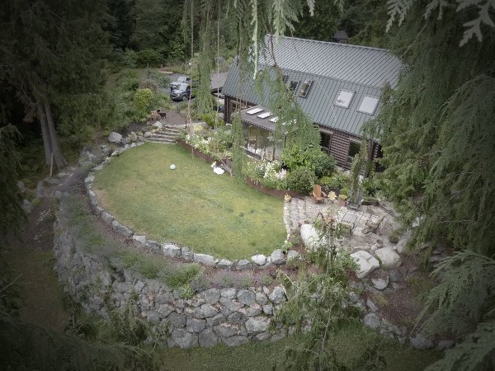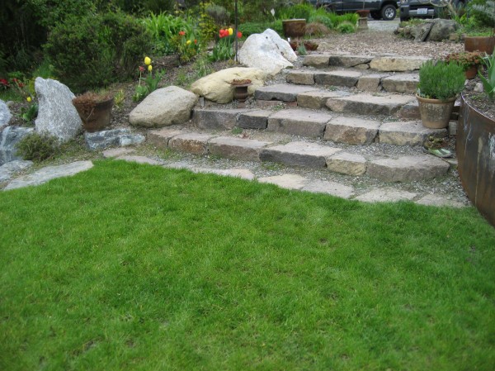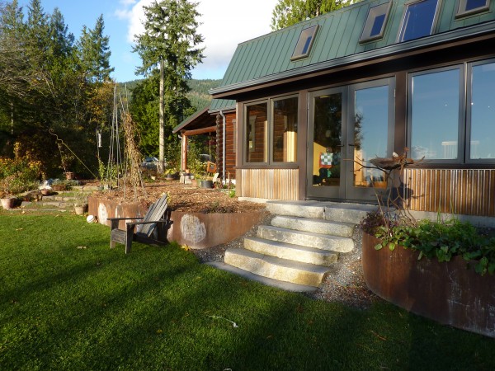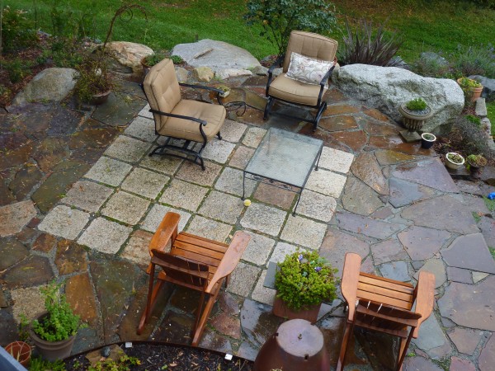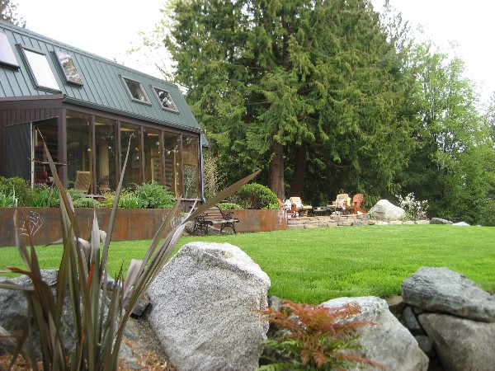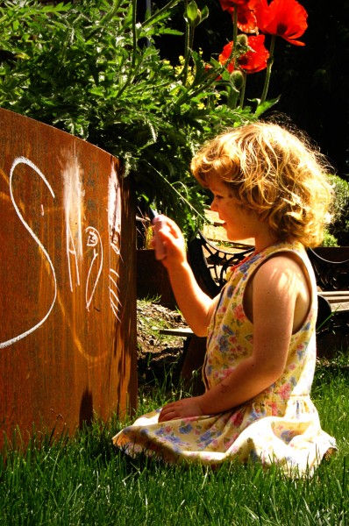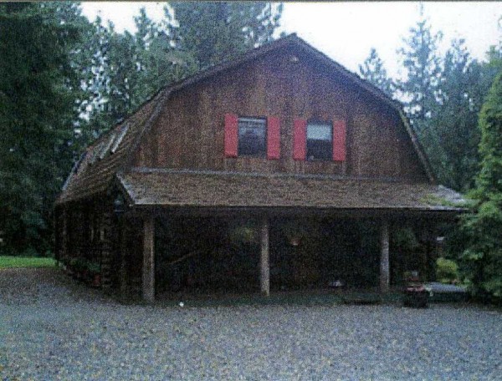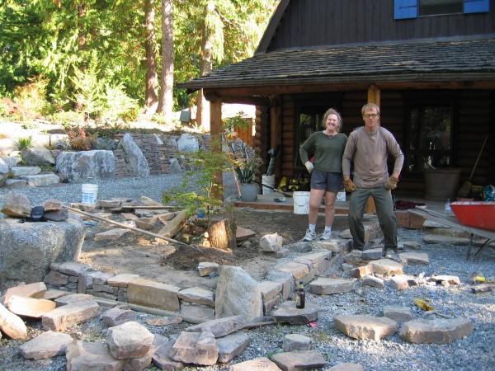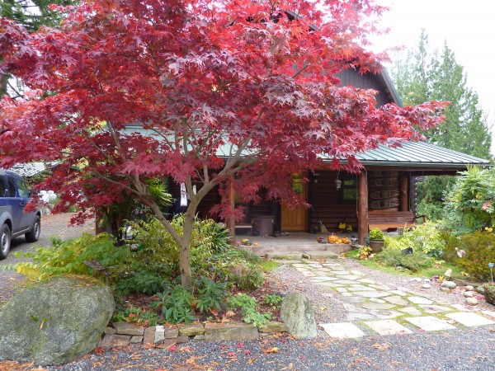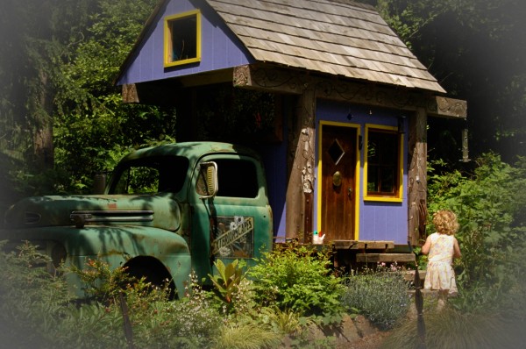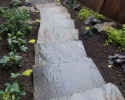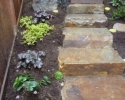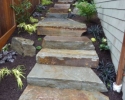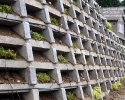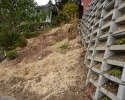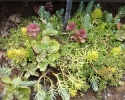There are several elements in this landscape that have been created which are worthy of note from an innovative design standpoint as well as from a creative problem solving standpoint. There are also a few details that are included not because they are practical but simply because they are fun.
The Stone Quilt refers to a stone wall I designed in a Boulder Stack style. Montana wall stone was used to fill the gaps between the granite boulders. It was installed by several of my friends (Cameron Scott, Janine Hegy & Eric Haglund) who are skilled at building dry stack stone walls. Each stone artist was assigned a cavity to fill and allowed a certain amount of artistic license as long as the end product was structurally sound. What resulted was an interesting, unique and functional retaining structure that is an enduring representation of fun with rocks and friends.
Upon moving into our house, one of the outdoor projects to top the list was to replace the existing 4oo sq / ft creosote soaked RR timber retaining wall installed by a previous owner.
*Aesthetically, the timber wall was unattractive and smelled of petroleum.
*Environmentally, RR timber was toxic to the landscape, the animals and our septic.
*The timbers were beginning to rot and would eventually need to be replaced.
*No existing access to the upper lawn.
The location of the wall could not be changed. I could not dig into the hillside because mature Fir and Western Red Cedar trees grew on top of the wall and would become a hazard near our house. The new stone wall could not encroach upon the existing 10′ access road leading to the back of the house and the wood shed because we needed to maintain our access with our work trucks.
I brought in several truckloads of granite boulders from Mission, BC that were hand selected to be a certain thickness and height in order to create the 4’ ‘pillars’ necessary for the ‘Boulder Stack’ style of stone wall. I managed to procure boulders that were no more than 36” wide and had to be 5’ tall which meant they were typically 3-4T each!
We placed the granite boulders vertically in 15’ intervals. The gaps were filled with Montana Slate by my friends, Eric Haglund, myself, Cameron Scott and Janine Hegy (not pictured).
One of my goals was to improve our access and circulation around the property without being dependent upon the roads. To achieve that end, we built a stairway off the front porch to the upper lawn using granite and local erratic stone.
From an aesthetic standpoint, the most desirable place on the property to be was on the western aspect of the house. The afternoon sun exposure was pleasant and the views of the Olympics, Samish Island, Anacortes, the San Juan Islands and Samish Bay were spectacular. But this side of the property was a steep drop off that was infested with invasive noxious weeds. The flat space that existed was narrow and the grade was sloughing gradually. From a design standpoint, an attractive, functional social space needed to be created…
The Patio Lawn Garden was a massive undertaking that has served to increase the overall value of the property enormously. The Cabin was built on a narrow bench in the midst of a long, steep slope. I designed a tall, large retaining wall that would support a lawn, a patio, and planter beds.
We built the wall in order to:
*Create level ground for the lawn and patio
*Protect the slope from sloughing
*Improve maintenance and access
*Remove source of mosquitoes, Himalayan Blackberry and Reed Canary grass
Local stone (Diurite) from Anacortes was used to build the 12′ tall x 100′ long retaining wall thanks to my friend and fellow landscape contractor Eric Jones of Ecoponds. On top of the wall a 70’ x 30’ lawn was planted. A lavender terrace was planted to soften the edge of the precipice and also formed a nice massing of purple at the end of the lawn.
Generous, wide Andesite steps were installed by Russ Beardsley of Borrowed Ground and Janine Hegy to the north and south side of the lawn and planted with elfin thyme. Granite risers were installed off the newly renovated sunroom and planted with sedum tiles.
The Montana slate and granite patio is sited where the sun lingers the longest at the end of the day and the views are the most satisfying. We sit out here every day when the weather is pleasant year round, and with the addition of a fire pit, we cook and eat dinner outside regularly! This wonderful space is why this project is of such value to us.
Another design element in this space is the addition of Core 10 steel retaining walls and planter beds. I really like this material in the landscape because I like the element of rusted metal in combination with stone and plant material.
The Entry Beds in front of the porch were installed to served several purposes:
* Create a visual and actual buffer between the cars in the parking area and the house.
* Reduce the size of the existing parking area
* Redefine the existing ambiguous parking area.
My friend, and accomplished stone artist Janine Hegy and her able assistant John Mailhiot installed two low stacked stone beds made with Montana slate wall stone and granite boulders beds directly off the front porch. Mission accomplished.
The beds were approximately 20′ x 10′; the size and height of the raised planting beds allowed for a substantial planting screen with enough interest to de-emphasize the presence of the cars and the parking lot. The orientation of these raised stone beds gently guides guests to park their cars in a way that is less imposing. A generous 8’ wide stepping stone pathway was designed to invite guests to the front door.
The Play House is a result of many different peoples input and talents. The previous owners of the property left behind an old fragmented 1942 F-2 behind the wood shed. Cameron saw the truck and wanted to use it in a garden design for the 2001 NW Flower and Garden Show. He hauled it down to Seattle on a flatbed bought another F-2 for parts and rebuilt it (minus the engine and front seats). In this Cinderella story, the beat up old truck was transformed into a funky, romantic love shack and the focal point. A magical garden designed by Exteriorscapes, LLC and Lowell Garden Design; ‘Paradise by the Dashboard Lights’ won a Silver Medal in the show!
After the show, the truck was returned to Bow in its new state. Eventually a new use for the truck became apparent. There was a new baby in the house and a play space would be needed. Once the Playhouse was built, complete with a loft, a child’s garden logically followed, including pathways of filbert shells, a fairy garden and picnic area.
